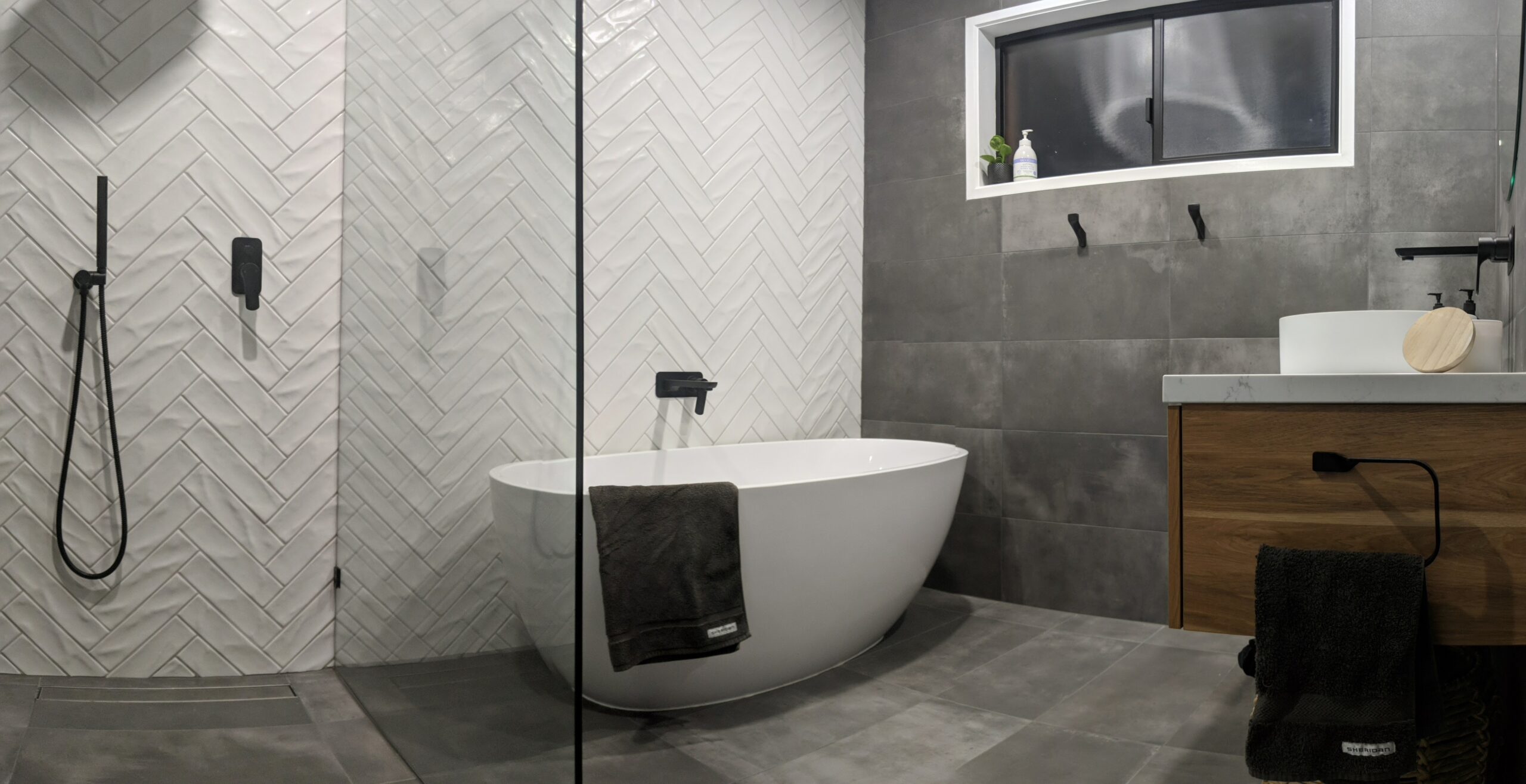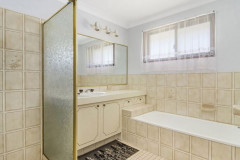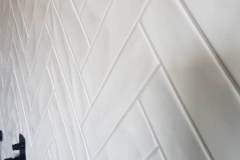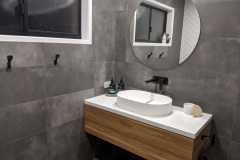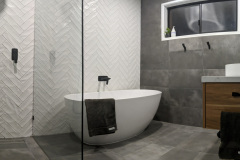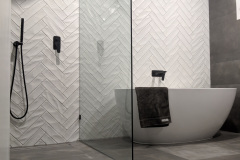Another Stunning bathroom completed by us from start to finish.
In this bathroom we changed the lay out, originally the bath situated under the window which meant the vanity was really small and minimal storage space.
We decided to create a herringbone feature wall that the natural light from the window to the right made pop, so we moved the bath against this wall for both aesthetic reasons and practicality. This created more room for a larger vanity against the opposite wall.
The original bathroom water proofing was failing and causing a leak into the bedroom behind it, so it was time to strip it completely, remove all tiles, bedding and existing plumbing and start all over again.
We used on this project:
Matte Black Caroma Tapware
High Grove Bath, Vanity and Basin
Abi Interiors fittings
Herringbone Tile – Woosh Tile from National Tiles

